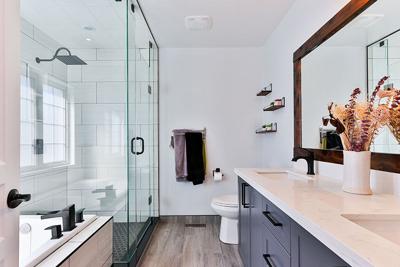Remodeling a bathroom requires a lot of time and effort. One of the most essential aspects of planning the positioning of different elements in favor of your specific needs. The bathroom layout should be highly functional and make your everyday life easier. However, you want to add a dose of aesthetics to it. Whether it is big or small, you should plan the layout smartly.

One or two sinks?
This mostly depends on your specific needs. Many people choose to have two sinks for convenience. If you are struggling to get ready in the morning, then you should consider this option. Or, you can consider having one sink and one separate vanity for preparing. This will leave you with plenty of space for different storage to suit each one’s needs.
Towel rails
When planning your bathroom, there is one little detail that means a lot. And many forget about it. Make sure that the towel rails are near the shower or tub. You don’t want to go across the room so that you can grab your towel after having a shower.
Plumbing
We know that the bathroom layout is a bit tricky. Certain constraints give homeowners a headache when having to plan their bathroom layout. Remodelling that includes moving the plumbing to another spot will raise the costs. Moving the pipes can be very expensive and in some cases, impossible. You will be limited by the pipping, so you need to make a smart choice.
When you know the position of the pipes, you can plan your layout accordingly. Otherwise, you might have to pay an additional $5,000 to $10,000. When raiding the budget isn’t an option, you should keep the bathroom layout pretty close to the current plumbing. If you live in an area with a cold climate, keep in mind that pipes on the exterior wall can freeze. This will cause damage and cost a lot to repair.
Wet walls are the walls that contain plumbing pipes. The more wet walls you include in the layout, the higher the cost will be. One wet wall will significantly reduce the costs, but you will be left with limited choice when it comes to layout. A two-wall bath will give you more free floor area. Three walls will leave you a lot of space for planning layout but will cost a lot. How to plan a bathroom with all the restrictions in mind? You can access helpful online tools to visualize your ideas and plans. This will give you a better picture of the bathroom design and layout you want.
Shower or bathtub?
A bathtub is considered as an addition for luxurious bathrooms. However, you can add this feature if you want. Again, it is all about your specific needs. If you like to soak and enjoy some pampering time, then you will need a bathtub. If you prefer a quick shower to get you prepared for the day, then consider the second option.
If you want the luxurious and elegant vibes, you can go for a freestanding tub. There is something special about having a tub in the middle of the bathroom. Add a cozy rug to complete the elegant look.
Traffic flow
Don’t forget to include the traffic pattern in your bathroom layout plan. The positioning of different elements shouldn’t constrain the traffic flow. You don’t want for the cabinet doors to touch the door. Or, you don’t want the open shower door to limit your traffic. The last thing you want is to bump into things when walking around.


(0) comments
We welcome your comments
Log In
Post a comment as Guest
Keep it Clean. Please avoid obscene, vulgar, lewd, racist or sexually-oriented language.
PLEASE TURN OFF YOUR CAPS LOCK.
Don't Threaten. Threats of harming another person will not be tolerated.
Be Truthful. Don't knowingly lie about anyone or anything.
Be Nice. No racism, sexism or any sort of -ism that is degrading to another person.
Be Proactive. Use the 'Report' link on each comment to let us know of abusive posts.
Share with Us. We'd love to hear eyewitness accounts, the history behind an article.