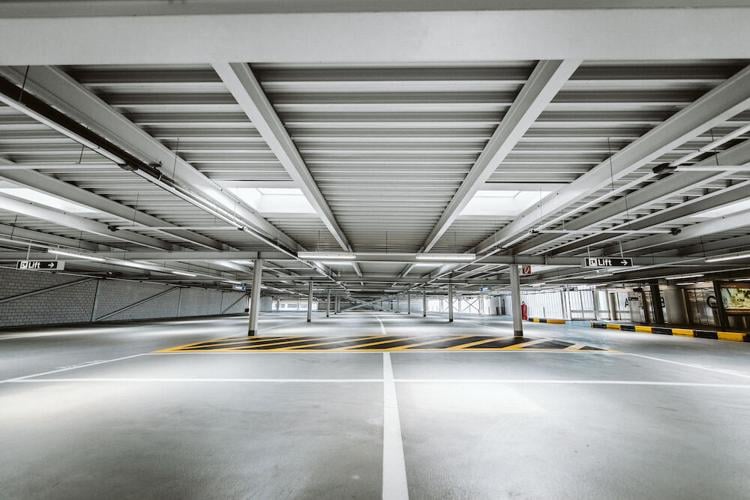
Carports are typically erected as part of a home's construction as a parking place for residents. However, since they are less expensive to make, most home construction companies develop carports instead of proper garages. Still, these structures cannot provide a secure parking space for your vehicle due to the lack of walls. Therefore, most people prefer converting their carport into a garage because, on top of the added security, your vehicle is shielded from exterior hazards such as harsh weather and animal damage. Moreover, a proper garage also provides additional storage space. Turning your carport into a garage isn't that difficult; however, it needs some time, money, and effort. Here are six simple steps you can follow to convert your carport into a fully functional garage in no time.
Materials You'll Need
You'll have to obtain the following tools and materials if you want to convert your carport into a garage.
- Drywall, lumber, plywood, concrete, and gravel.
- Screws, nails, studs, siding, and particleboard.
- Single or multiple doors and windows.
- Insulation, drain pipe, electric supplies.
1. Planning
The first and most necessary step of the process is planning. It's a good idea to get professional help to make the structure's blueprints for you. Getting professional assistance will ensure that there are no mistakes when placing the window and door openings. This way, you'll know exactly how much material you need to purchase for the construction. It would be best if you also made sure that the design and measurements you're considering for your garage are following the municipal or building code. While converting a carport space into a garage, most people think of expanding the structure to more open space. However, if you go with this option, you will need to construct within your property lines.
2. Inspection
You will have to inspect the condition of your carport to make sure it's sturdy enough to be upgraded. Moreover, check if the ground is stable enough to withstand construction. A sound drainage system is also required to be built into the structure beforehand. Finally, the joists and columns will also have to be removed from the structure before you can start renovations.
3. Installation of Walls
The walls and floor of the garage should be constructed of pressure-treated wood. After installing proper flooring, you can cover it with plastic sheets to protect it from moisture. By damp-proofing the floor with a polyethylene sheet, you'll ensure that it doesn't get damaged when you wash your car. After that, construct the wall structures and link their sides to the carport columns, making sure they reach the top. Particleboard should then be used to cover the wall frames. To provide insulation, the walls should also be covered with an air barrier membrane.
4. Window Installation
Window and door openings will be included in the drawings for your garage design. For natural light and optimum ventilation, at least one window in it is recommended. You can also add an extra door for easier access. The sort of window you choose will be determined by the look you want to accomplish. However, make sure it doesn't clash with the rest of your home's style.
5. Get the Garage Door Fitted
Before you get the leading garage door fitted, check if there is a slope at the threshold of the door opening so that water can be directed towards the drain. Among all the steps you should follow when converting your carport into a garage, this one will be the most costly. Since installing the garage door is no simple task, you'll probably have to get the help of a contractor for installation. Many different garage doors are available in the market; whether you go for traditional or modern ones depends on your preference and budget.
6. Don't Forget Electricity and Insulation.
After you've placed the windows and doors, all that's left is to put the final touches. You must connect the electric supply to the garage if you want to get an automatic garage door. If you've never done electrical work before, make sure you seek assistance.
Insulation is just as crucial as electricity; you don't want your car to get too cold or too hot while parked inside, which is why you built the garage in the first place. For garages, wool batt insulation works well; insert it between the studs of the wood, add a vapor barrier, and finish with furring strips and drywall.

A carport can easily be converted into a fully working garage. Because you won't have to lay any foundations, the construction won't take long either. All you have to do is make a plan and follow these easy steps.



(0) comments
We welcome your comments
Log In
Post a comment as Guest
Keep it Clean. Please avoid obscene, vulgar, lewd, racist or sexually-oriented language.
PLEASE TURN OFF YOUR CAPS LOCK.
Don't Threaten. Threats of harming another person will not be tolerated.
Be Truthful. Don't knowingly lie about anyone or anything.
Be Nice. No racism, sexism or any sort of -ism that is degrading to another person.
Be Proactive. Use the 'Report' link on each comment to let us know of abusive posts.
Share with Us. We'd love to hear eyewitness accounts, the history behind an article.