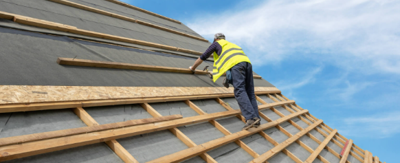
A properly constructed roof not only protects you from the weather, but it also breathes, insulates, and protects your dwelling. But when is it beneficial to use a separate protective layer known as a breather membrane? Timing is everything when you consider it for a new build or renovation; using it at the right time can help prevent expensive repairs and improve energy efficiency.
Homeowners and builders alike can often just consider tiles and insulation to be the protection they need to provide a dry space underneath. Unfortunately, with no particular layering and ventilation, the moisture can work its way in, which will eventually compromise the building structure.
New Builds Benefit Most from Proper Moisture Control
A roof breather membrane is typically required when constructing a new property. Unlike older homes, new builds are often tightly sealed, meaning less natural ventilation. Without a breathable layer, condensation can build up beneath the covering and rot the timber beneath. The membrane allows water vapour to escape while still blocking rain or snow from penetrating.
This modern requirement isn't just about following building codes; it's about avoiding long-term damage. As more construction follows airtight practices, having moisture control becomes less of a luxury and more of a necessity.
Key Situations Where Breathable Layers Make a Difference
You don't need a degree in architecture to know when an added layer might help. Here are common conditions where a breathable barrier plays a vital role:
Insulated pitched structures are especially effective when insulation is between rafters.
Loft conversions: Where new insulation and limited airflow can trap moisture.
Non-ventilated cold types: If there's no ventilation gap beneath the covering.
High humidity environments: Like bathrooms, kitchens, or laundry-heavy homes.
In each of these scenarios, the added barrier works quietly behind the scenes, keeping internal components dry and stable.
Restorations May Not Always Require One
Older homes might already have ventilation features built into their design. If a home was constructed to "breathe" naturally through air gaps and materials, retrofitting it with a membrane could be unnecessary, or even counterproductive. It's best to assess whether the home's ventilation is functional or compromised.
In many cases, existing timber structures can function well with maintained airflow. If external repairs are being made without disturbing internal insulation, adding a membrane might not change performance significantly. A professional assessment is recommended to avoid sealing in issues that need airing out.
Choosing the Right Product for Your Climate and Build
Not all membranes are created equal. Selecting one depends on the environment, insulation level, and structure. When evaluating options, consider:
Vapour permeability: The higher, the better for letting condensation escape.
Water resistance: Even while letting vapour out, it must repel rain.
UV stability: Important if it may be exposed during construction.
Tear strength: Durability matters, especially in windy or open locations.
The balance between breathability and durability helps maintain internal comfort without sacrificing protection.
Proper Installation is Just as Important as Selection
A well-designed barrier won't be effective if incorrectly installed. Ensure complete coverage, proper overlaps, and sealed joints to avoid weak areas that will affect the entire barrier system! The professional roofers knew and understood the value of installing from the eaves up with those overlaps directed to shed water downward and out, not towards the interior.
The correct taping on penetrations, such as chimneys and skylights, is critical. If the contractor cuts any corners while doing this, it will permit long-term moisture build-up. The product is good and will fail without a professional, although performing the installation incorrectly will surely make it perform poorly.
Understanding when and where to install a roof breather membrane will mean the difference between an efficient, watertight home and a home with all sorts of hidden issues. Not every building needs it, but most modern builds or rehabilitated spaces will benefit from it. Whether you are taking on a new construction project or reviewing a repair, adding the right layer at the right time will protect your internal space and provide it with dry air space now and in the future.


(0) comments
We welcome your comments
Log In
Post a comment as Guest
Keep it Clean. Please avoid obscene, vulgar, lewd, racist or sexually-oriented language.
PLEASE TURN OFF YOUR CAPS LOCK.
Don't Threaten. Threats of harming another person will not be tolerated.
Be Truthful. Don't knowingly lie about anyone or anything.
Be Nice. No racism, sexism or any sort of -ism that is degrading to another person.
Be Proactive. Use the 'Report' link on each comment to let us know of abusive posts.
Share with Us. We'd love to hear eyewitness accounts, the history behind an article.