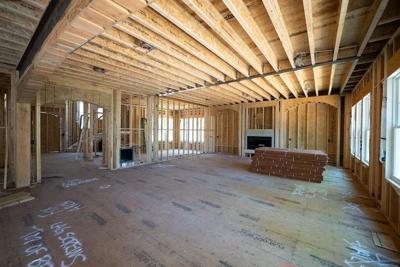
As we navigate the changing landscape of modern living, the concept of universal design has emerged as a guiding principle for creating homes that are accessible and inclusive for people of all ages and abilities. Universal design goes beyond aesthetics, focusing on functionality and comfort to accommodate the diverse needs of homeowners. This article aims to explore the essential principles of universal design, offering homeowners insights into how to future-proof their homes for accessibility and aging-in-place considerations.
By incorporating design concepts such as single-floor living, wider doorways and hallways, lever handles, and step-less entrances, homeowners can create living spaces that not only enhance daily comfort but also support them in the long term. Let us embark on a journey towards inclusive, thoughtful, and practical home design.
Single-Floor Living: The Convenience of Accessibility
One of the key principles of universal design is to promote accessibility and eliminate barriers within the home. Single-floor living, or having all essential living spaces on one level, ensures that individuals of all ages and abilities can move freely without the hindrance of stairs.
This design concept not only caters to those with mobility challenges but also provides a convenient and seamless living experience for everyone in the household. A custom home builder can collaborate with homeowners to create open and spacious floor plans that encompass all essential areas on the main level, allowing for easy movement and accessibility throughout the home.
Wider Doorways and Hallways: Ease of Movement
In a universally designed home, wider doorways and hallways play a crucial role in ensuring ease of movement for individuals with mobility aids, such as wheelchairs or walkers. By incorporating wider passages, homeowners can facilitate smoother navigation throughout the home, eliminating the frustration of tight spaces and potential barriers. You can integrate these design elements without compromising the overall aesthetics, creating a home that not only embraces accessibility but also exudes timeless elegance.
Lever Handles: A Small Change with Big Impact
Simple adaptations can make a significant difference in the accessibility and usability of a home. Lever handles, as opposed to traditional doorknobs, are a prime example of such modifications. Lever handles are easier to grasp and operate, making them ideal for individuals with limited hand strength or dexterity. Implementing lever handles throughout the home not only enhances accessibility but also adds a touch of modernity and sophistication to the interior design. You can introduce these small yet impactful changes, ensuring that the home is welcoming and accessible to everyone.
Stepless Entrances: Embracing Inclusivity
Stepless entrances are a vital aspect of universal design, as they eliminate the need for steps and provide smooth transitions into the home. This feature ensures that individuals with mobility challenges can enter and exit the home effortlessly without encountering barriers or tripping hazards.
Stepless entrances are not only practical but also aesthetically pleasing, creating a seamless and inviting entryway. A building company with a focus on universal design can collaborate with landscape architects to create accessible pathways and entrance areas that align with the overall design of the home, promoting inclusivity and elegance.
Planning for the Long Term: Adapting to Changing Needs
One of the fundamental principles of universal design is planning for the future. As homeowners age or their mobility needs change over time, their living spaces should be adaptable to accommodate these changes. This may include incorporating features such as adjustable-height countertops, roll-in showers, and reinforcement for grab bars, which can be easily integrated into the design as needed. A builder can work closely with homeowners to incorporate these adaptable features seamlessly, ensuring that the home remains functional and supportive throughout different life stages.
In conclusion, universal design is a transformative approach to creating homes that are inclusive, thoughtful, and practical for people of all ages and abilities. By embracing design concepts such as single-floor living, wider doorways and hallways, lever handles, and step-less entrances, homeowners can future-proof their homes for accessibility and aging-in-place considerations. These principles not only enhance the comfort and convenience of daily living but also ensure that the home remains adaptable to the changing needs of the occupants over time.
Homeowners can turn their vision of an inclusive home into a reality where accessibility and aesthetics blend harmoniously. Let us embrace the concept of universal design, building homes that celebrate diversity and create a welcoming and supportive environment for all.
Here are some other articles related to your search:
Is a Custom-Built Home the Right Choice for You?


(0) comments
We welcome your comments
Log In
Post a comment as Guest
Keep it Clean. Please avoid obscene, vulgar, lewd, racist or sexually-oriented language.
PLEASE TURN OFF YOUR CAPS LOCK.
Don't Threaten. Threats of harming another person will not be tolerated.
Be Truthful. Don't knowingly lie about anyone or anything.
Be Nice. No racism, sexism or any sort of -ism that is degrading to another person.
Be Proactive. Use the 'Report' link on each comment to let us know of abusive posts.
Share with Us. We'd love to hear eyewitness accounts, the history behind an article.