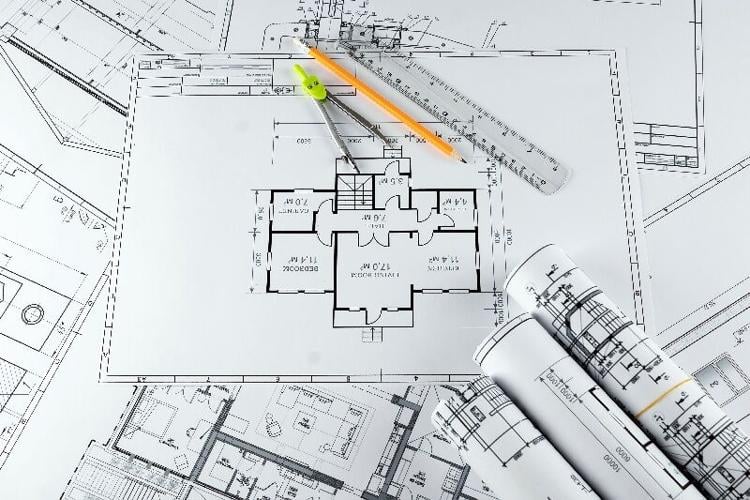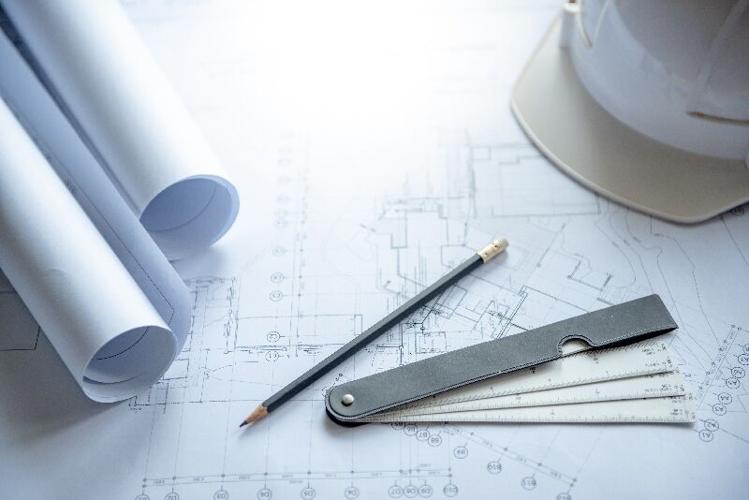
Architectural construction drawings twisted into a roll, construction projects on paper. The concept of architecture, construction, engineering. Copy space.
Building a custom home is a dream for many. Essentially, when you have a custom home, it follows that you’re building from scratch. Everything about your home is to your liking and is based according to the specific requirements, preferences, and needs that you and your family may have.
And in contrast with already-built houses, where there’s little leeway left for you to customize the place and make it your own, building a custom home allows you to design and choose the type of floor plan you envision your dream home to have.
What Are Floor Plans For?

Realtor explaining floor plan to couple buying a house, closeup shot
A floor plan refers to a 2D visual representation or drawing of your home’s interior, as seen from above. This drawing includes pertinent details, such as the layout and flow of your space, the placement of walls, doors, stairs, and even any big, main furniture you may have in each room.
Floor plans allow homeowners to visualize their new home and how the circulation works, more so, aid in the construction phase. However, not all plans are the same, and more so, each home floor plan type comes with its own set of pros and cons. So, ultimately, the choice boils down to your preference.
So, to help you get started planning your dream home, you can do a quick research online first and check out sources such as Boutique Home Plans to learn more about various designed home plans options.
Furthermore, here are some of the common types of home floor plans you can consider for your custom home.
1. Traditional Floor Plan
As the name implies, a traditional or closed floor plan features a layout that is generally closed or one which has wall confinements to enclose and separate the interior spaces of your home, such as your dining room, living room, and kitchen.
While some homeowners think this type of floor plan can give off an impression that the space is somehow cramped, there are design strategies that can make this type of plan work. Hiring a professional designer such as an architect and interior designer can help you with this.
In addition, there are many benefits to having a traditional or closed floor plan for your custom home. Some of which include:
It may help lower your energy bills, as it’s easier to keep a space warm or cold when walls are diving into each space.
It can enable more design flexibility, as the homeowner can add different styles to whichever rooms they’d like to.
It makes for better sound control from one room to another, especially as of late when many families are working from home, running businesses from home, or even homeschooling their kids from home.
2. Contemporary Floor Plan
A contemporary or open floor plan is a complete opposite of a traditional floor plan. In this scheme, walls separating each common room are eliminated to allow for a smoother flow from one space to another. For that reason, contemporary floor plans feature a more modern feel to them and offer high flexibility and accessibility of spaces.
In addition to that, having a contemporary floor plan can make for better togetherness, as you feel like you and your family are all in one space. For example, you can cook and whip food in the kitchen while getting to enjoy the conversation your family is having in the living room.
Contemporary or open floor plans can be a great option, especially if you have a small space. That way, you can open up your home more to make it feel less cramped and tight. Moreover, other reasons why a contemporary floor plan can work best for you include:
It offers more accessibility, as it’s easier to move around when there’s more open space in your home.
It may increase your home’s value, given how contemporary floor plans are also high in demand nowadays.
It can give a better line of sight. This is especially handy for family homes since parents can go about with their tasks and activities for the day while still being able to keep an eye on their kids playing around in the other room.
3. Split Bedroom Floor Plan
Another type of floor plan to consider for your custom home is a split bedroom design. This scheme can work best if you have ample lot area. In this layout, the home’s common spaces such as the living room, dining space, kitchen, and bedrooms are merged on one side or wing of the house while the master suite is situated on the other side.
And in some cases, this scheme can also be used to split more than one bedroom. Essentially, a home’s plan can be considered a split bedroom floor plan if the bedrooms are arranged and located separately, instead of in the traditional manner where they are grouped side by side and share walls.
Here are some of the reasons why a split-bedroom home floor plan could be a good option to consider:
It can provide in-house privacy among family members, as bedrooms are generally situated away from each other.
It may increase your home’s value, should you decide to sell it in the future, since the separated bedrooms can be easily transformed into another space without disrupting the other sleeping quarters.
Other Types Of Floor Plan
When building your custom home, aside from finalizing the home floor plan and layout, there are other technical plans that you may need to prepare and have along the way. Some of which include:
1. Standard Floor Plan
A standard floor plan refers to a black and white drawing that displays the placement of house elements such as doors, windows, and other permanent fixtures. It’s a fuss-free and easy way to give the construction team an idea of the work that has to be done, including basics like wall divisions.
Apart from being used for building custom homes, standard floor plans are also great for use by the following professionals:
Property managers
Realtors
Developers

Realtor explaining floor plan to couple buying a house, closeup shot
2. Renovation Floor Plan
Some homeowners who build custom homes choose to buy house-and-land packages for sale, usually for a low price. And in those cases, the house is often altered for a major renovation to fit the homeowner’s preferences. That’s where a renovation floor plan is needed. And in some instances, renovation plans can also be used when blueprints have become damaged or lost or when the home’s structural plan is already altered.
A renovation floor plan reflects the accurate and updated dimension and layout of the house, from the wall partitions, location of the doors and windows, and even cabinetries and fixtures.
Renovation floor plans are also used by the following professionals:
Appraisers
Industry workers
Architects
Contractors
Home stagers
Conclusion
Floor plans play an essential role when designing and building a custom home. For the client, these drawings allow them to envision their home even before it’s fully built, while for designers and contractors, it gives them directions, so they know how to proceed with the construction.
And with the list discussed above, you can make a more informed decision on which home floor plan type works best for you and meets your needs and preferences.




(0) comments
We welcome your comments
Log In
Post a comment as Guest
Keep it Clean. Please avoid obscene, vulgar, lewd, racist or sexually-oriented language.
PLEASE TURN OFF YOUR CAPS LOCK.
Don't Threaten. Threats of harming another person will not be tolerated.
Be Truthful. Don't knowingly lie about anyone or anything.
Be Nice. No racism, sexism or any sort of -ism that is degrading to another person.
Be Proactive. Use the 'Report' link on each comment to let us know of abusive posts.
Share with Us. We'd love to hear eyewitness accounts, the history behind an article.