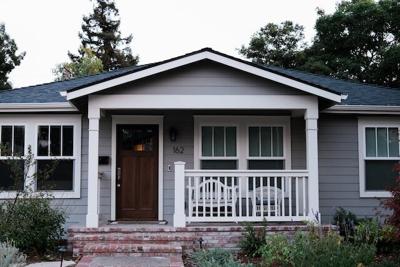
For any homeowner, maximizing space when designing their home is always a concern. Similarly, when designing a barndominium, the concern remains the same. When it comes to designing a barndominium, it's crucial to prioritize maximizing space while maintaining a practical layout. Barndominiums, also known as homes, have gained popularity due to their versatility and unique aesthetic appeal among homeowners. With their open floor plans and high ceilings, barndominiums offer opportunities to create a space that suits different lifestyles.
So, in case you are wondering how to maximize space in your barndominium with effective floor plans, this guide is for you. In this guide, we will explore some options for barndominium floor plans that optimize the utilization of floor space.
1. The Open Concept Design
One of the best barndominium floor plans is the open concept design. This layout maximizes space by eliminating walls and divisions, creating a flow between different areas of the home. With an open-concept design, your kitchen, dining area, and living room blend into one space— for entertaining guests or enjoying quality time with family. This floor plan allows ample natural light to fill the living area, making it feel more spacious and inviting.
2. Utilizing Lofts
Another embraced approach to optimizing space in a barndominium is by incorporating areas. Lofts are spaces that can serve different purposes, such as an additional bedroom, an office area, or simply a place to unwind and relax.
The loft area in barndominiums makes use of the ceilings, creating a functional and cozy living space that still maintains the open concept design. By incorporating a loft, you effectively increase the footage of your barndominium while keeping it spacious and airy.
3. Create Dual-Use Rooms
Making the most of space in a barndominium often requires thinking. One effective approach is to create dual-use rooms. For instance, a home office can easily double as a guest room by adding a sofa or Murphy bed. Likewise, you can design your room to include a mudroom area providing convenient storage for coats, shoes, and outdoor gear. By integrating these dual-use rooms, you can optimize every foot in your barndominium without compromising functionality.
4. Functional Kitchen Designing
The kitchen holds significance as the heart of any home, including barndominiums. When designing the kitchen area, it's crucial to prioritize functionality and efficient use of space. Incorporating an island with built-in storage not only offers more counter space but also provides additional cabinet and drawer space.
Installing shelves of upper cabinets not only enhances the area's visual appeal but also offers a convenient way to showcase and access frequently used items. An organized and carefully planned kitchen will ensure that you have enough space to prepare meals, entertain guests, and fully enjoy the culinary experience in your barndominium.
5. Outdoor Living Spaces
While it's important to maximize space in a barndominium, don't overlook the potential for living areas. Whether it's a patio, a deck, or a screened-in porch, these outdoor spaces can provide a living area that seamlessly extends the functionality of your barndominium. They can serve as relaxation spots, dining areas, or even outdoor kitchens, allowing you to take advantage of the beauty surrounding your property while still providing plenty of usable space.
6. Efficient Storage Solutions
Storage is often a concern for homeowners. It can be especially challenging in a barndominium with its open floor plan. However, with different design choices, you can maximize storage without compromising the appeal of your living areas. Incorporating floor-to-ceiling shelving or built-in cabinets along one wall can offer storage for books, decorations, and other items.
Utilizing the storage space under the stairs is an idea to make the most of your barndominium. You can store cleaning supplies and seasonal decorations and even create a wine collection there. By including storage solutions in your floor plan, you can keep your living areas organized and functional without any clutter.
Conclusion
To sum up, there are plenty of floor plan options to optimize space usage in a barndominium. Whether you prefer concept layouts, multi-purpose rooms, or efficient storage solutions, you have the flexibility to design a living space that meets your needs while maintaining an aesthetic. By incorporating these recommendations for barndominium floor plans, you'll be well on your way to creating a home that maximizes space and offers comfort and style.


(0) comments
We welcome your comments
Log In
Post a comment as Guest
Keep it Clean. Please avoid obscene, vulgar, lewd, racist or sexually-oriented language.
PLEASE TURN OFF YOUR CAPS LOCK.
Don't Threaten. Threats of harming another person will not be tolerated.
Be Truthful. Don't knowingly lie about anyone or anything.
Be Nice. No racism, sexism or any sort of -ism that is degrading to another person.
Be Proactive. Use the 'Report' link on each comment to let us know of abusive posts.
Share with Us. We'd love to hear eyewitness accounts, the history behind an article.